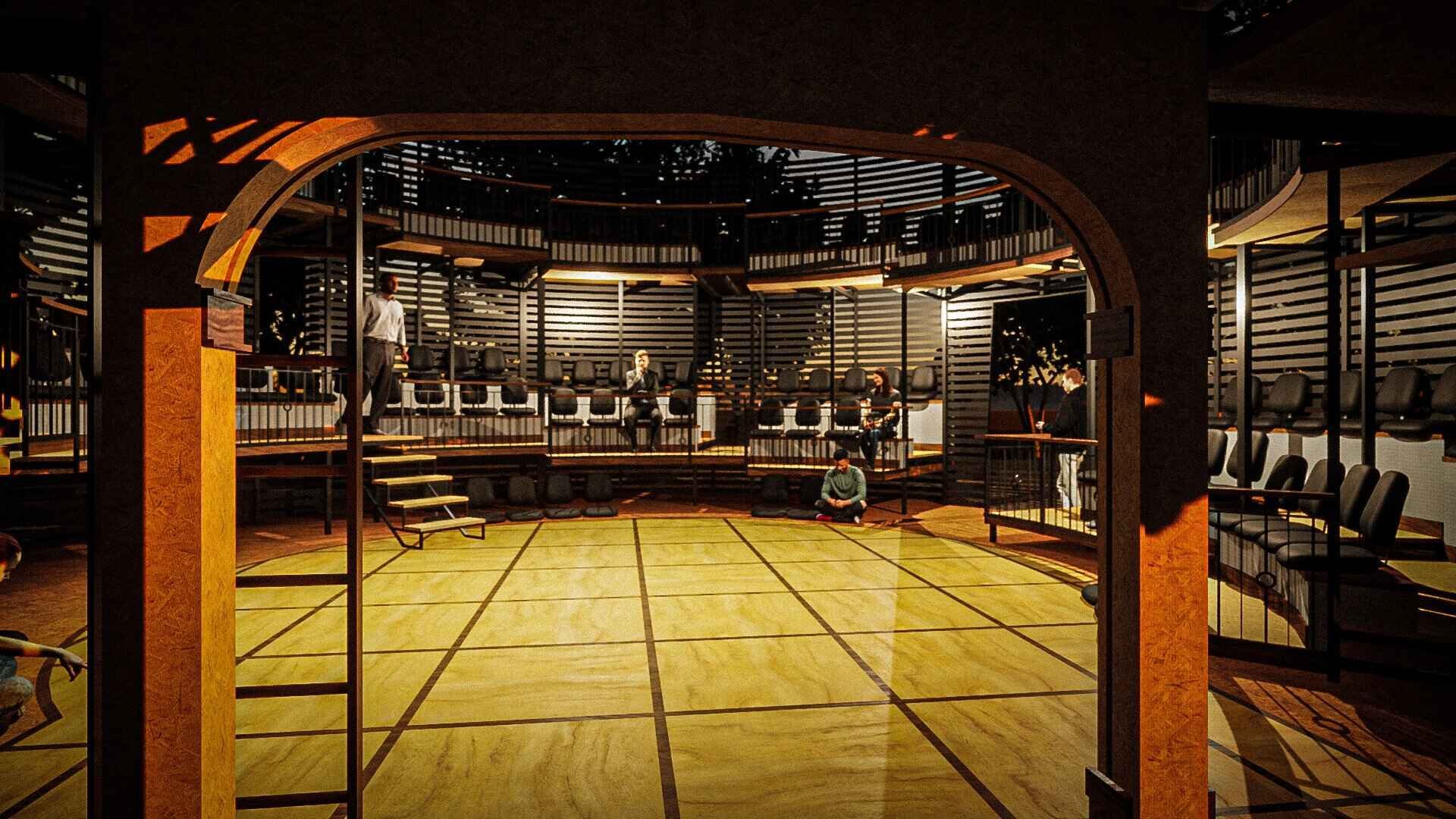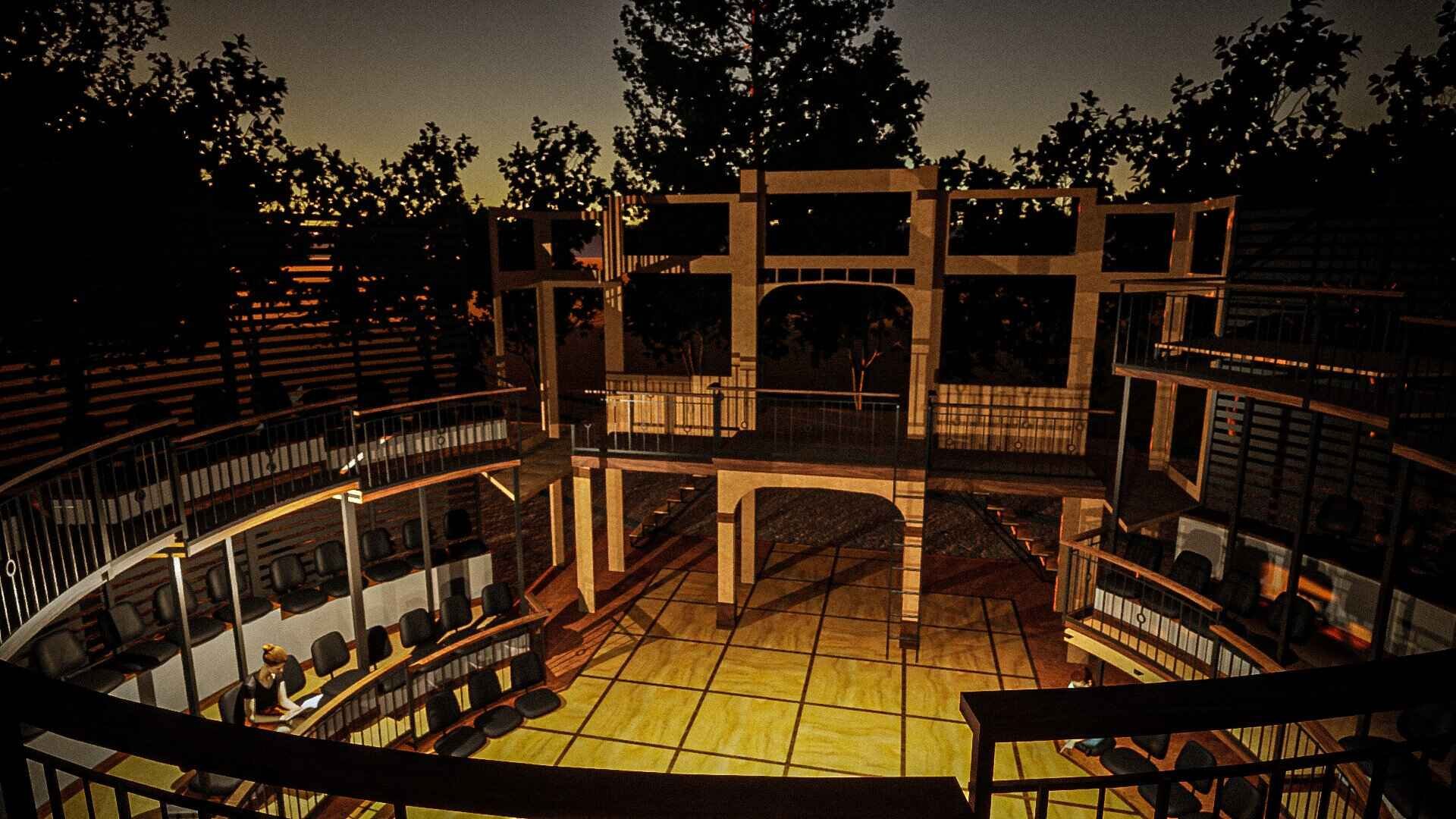New Swan Venue — Conceptual Rendering & Model
Company
New Swan Theatre Company
Category
Concept Design
Year
2020
Project Overview
This conceptual model of the New Swan Shakespeare Festival venue was created in Vectorworks as a design tool, allowing productions to be visualized directly in a detailed 3D environment. The purpose of the model was not only to capture the architecture of the venue, but also to provide a framework for scenic and lighting design explorations within the space.
The model was then imported into Twinmotion for real-time rendering, offering both still imagery and immersive views of how performances could unfold in the unique open-air circular theatre.


Rendering & Visualization
The venue model emphasizes audience intimacy, architectural rhythm, and environmental integration. The structure frames the playing space with dual-tiered seating and curved vertical slats, allowing for visibility, ventilation, and a rich interplay of shadows.
Because the Vectorworks model was built with production design in mind, transitional moments—entryways, ramps, risers—were treated as part of the performance architecture, giving directors and designers multiple pathways to stage interactions.


The rendering explores audience immersion through height variation and material warmth, blending sustainable wood textures with dynamic steel framing. Daylight filtering through the slatted enclosure creates a constantly shifting visual quality that enriches the theatrical experience without artificial enhancement.
This model served as a practical design resource for future productions, while also acting as a study in modular outdoor architecture. It demonstrates how digital modeling and real-time rendering can extend beyond representation into design development, storytelling, and community-focused architecture.
