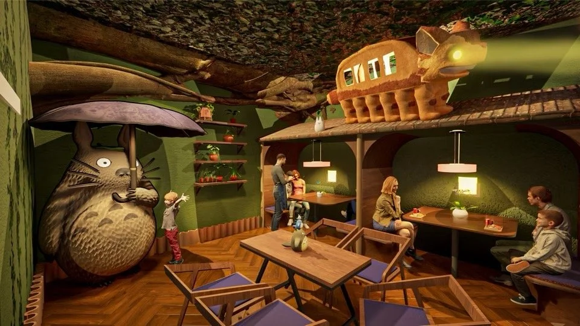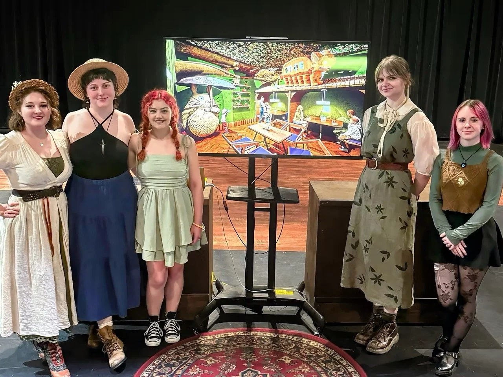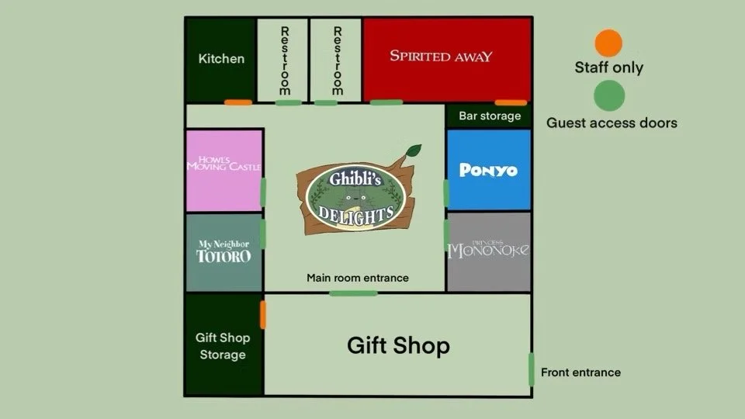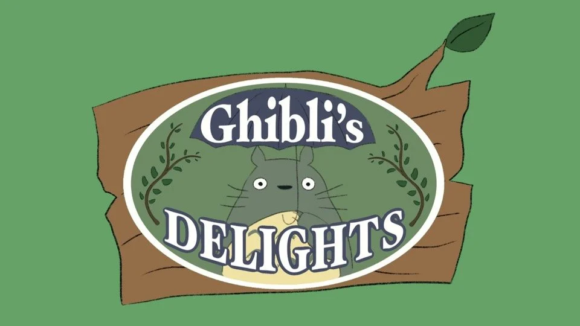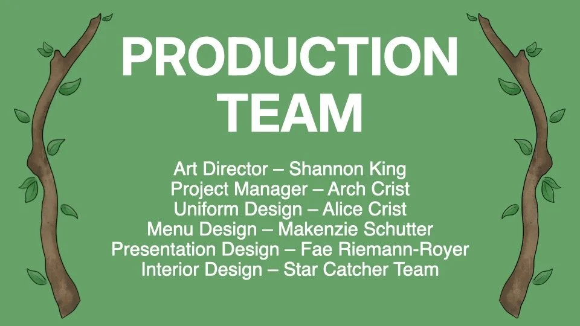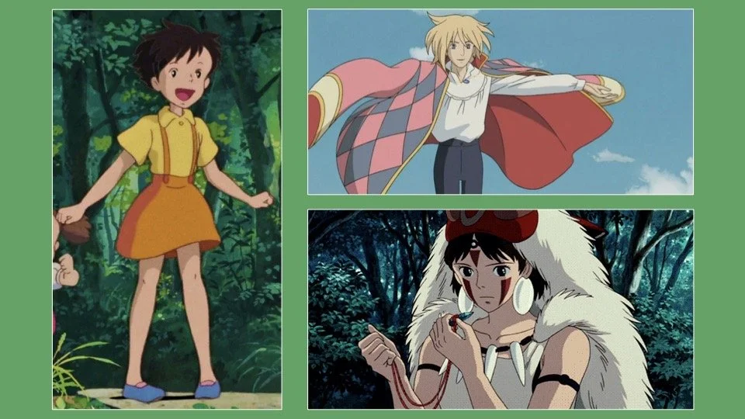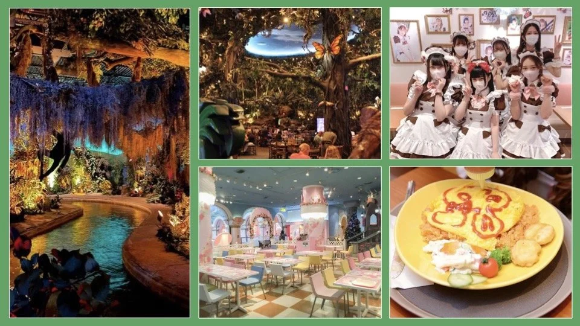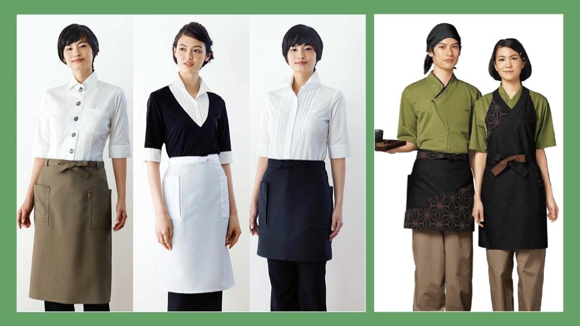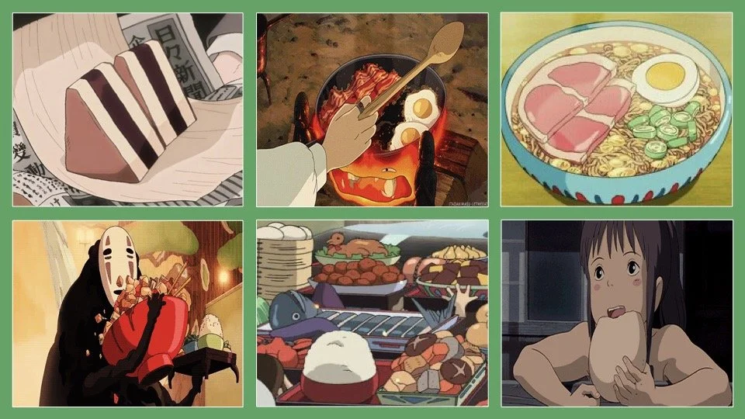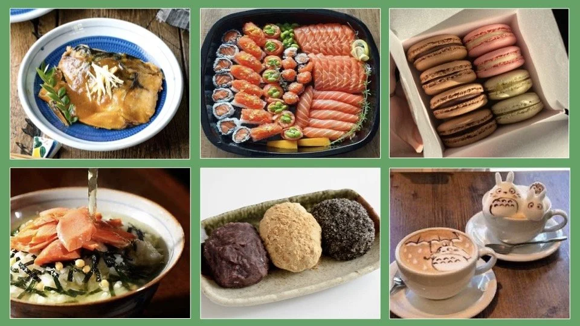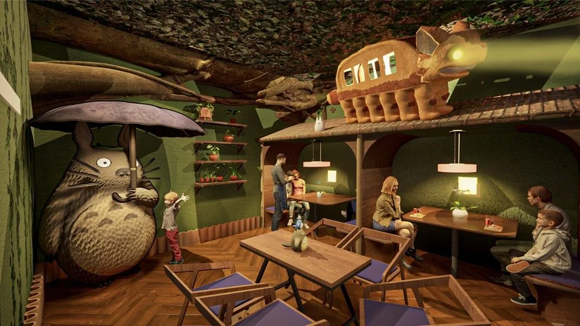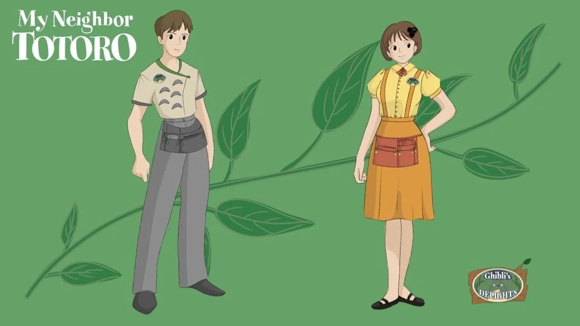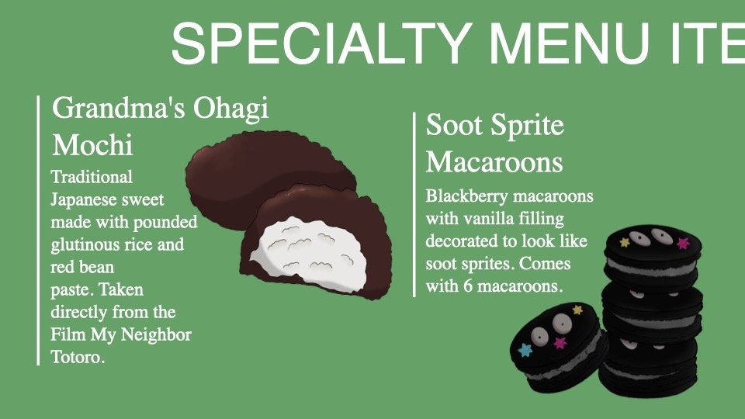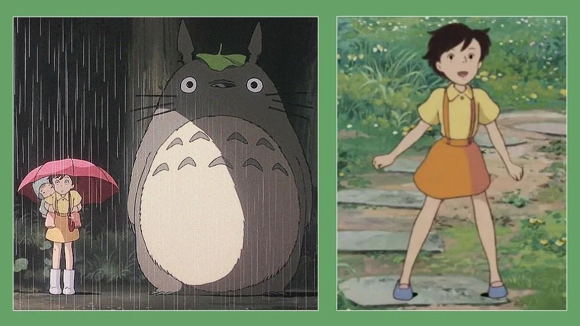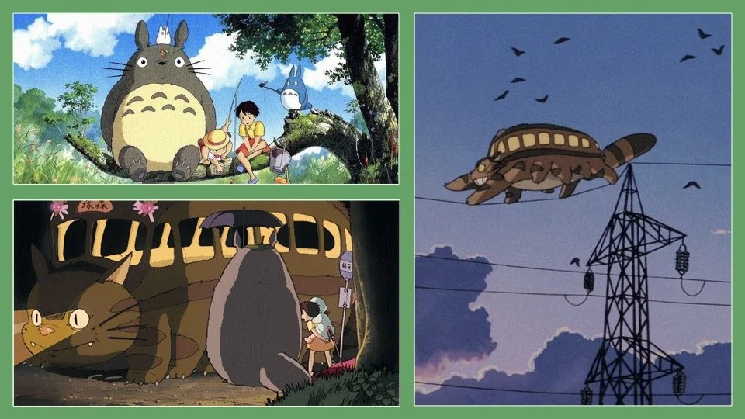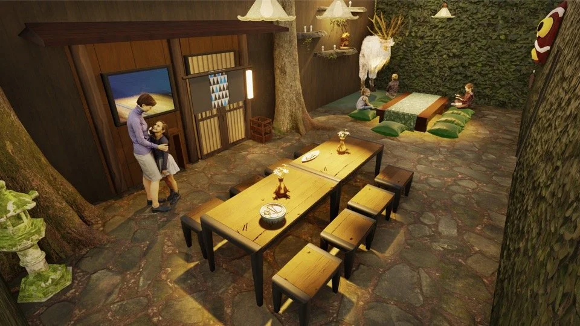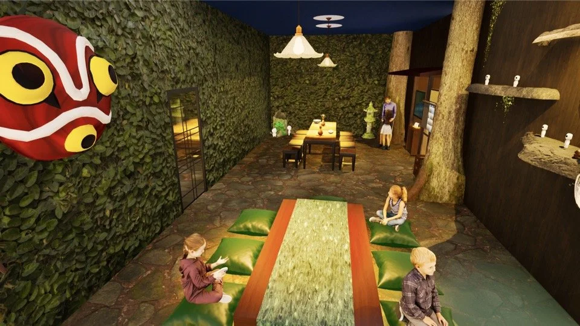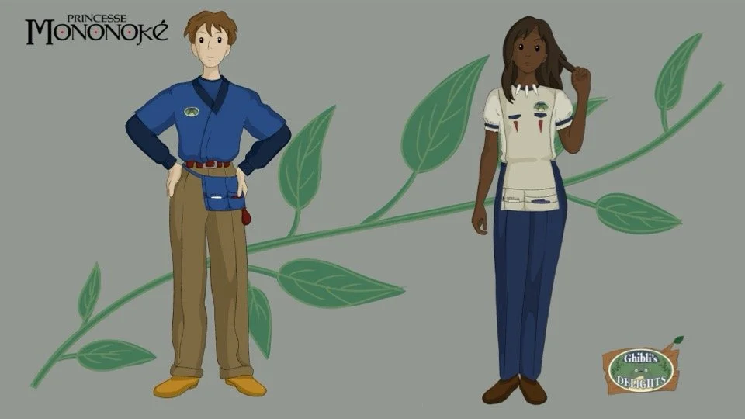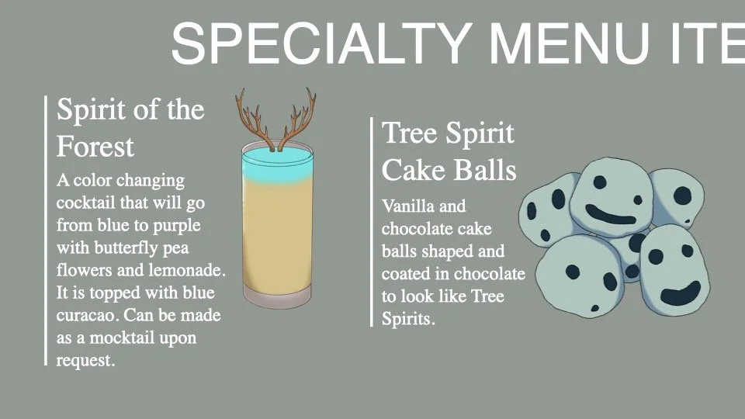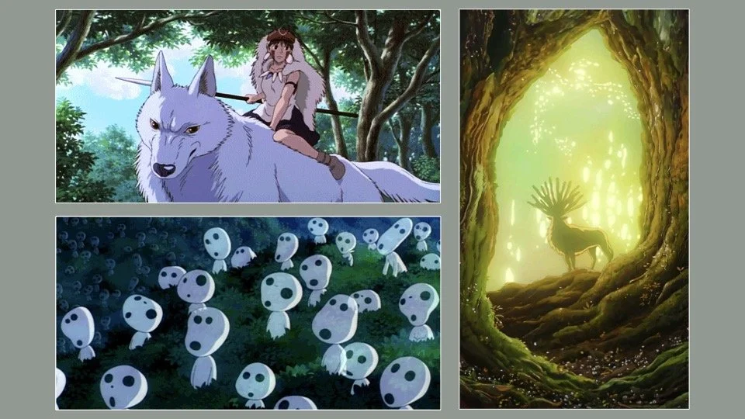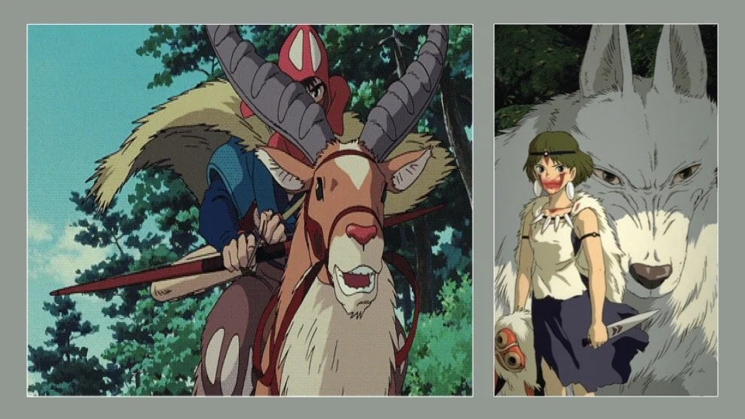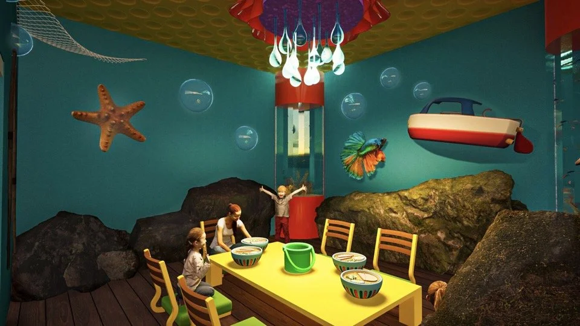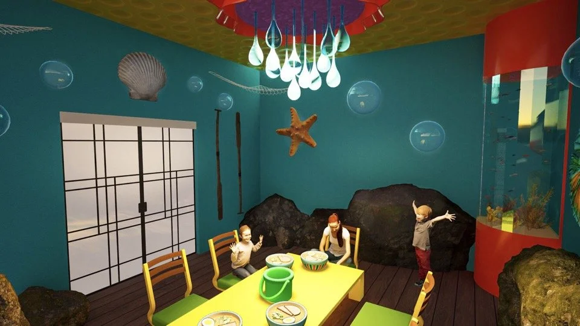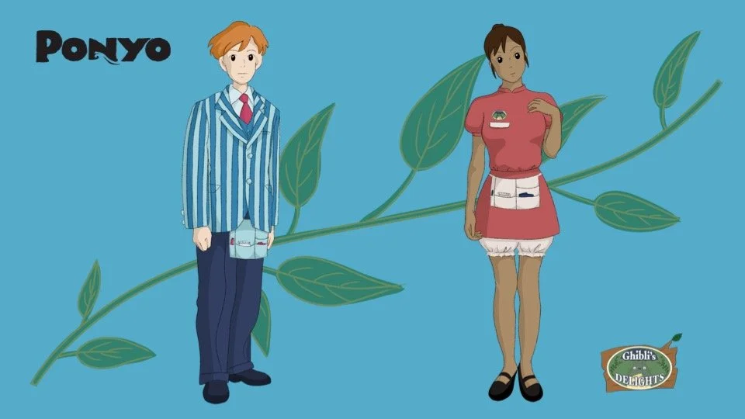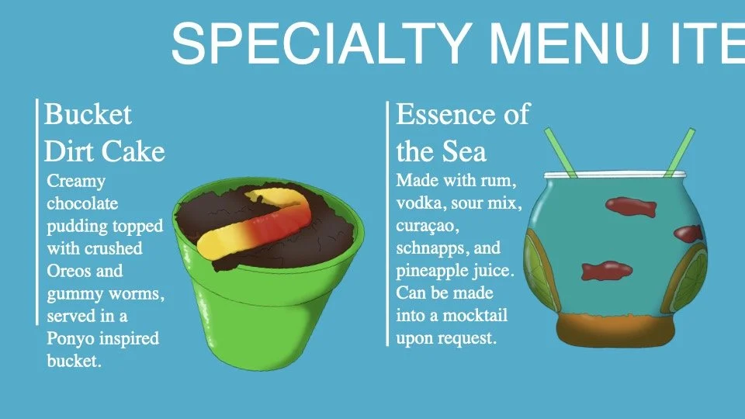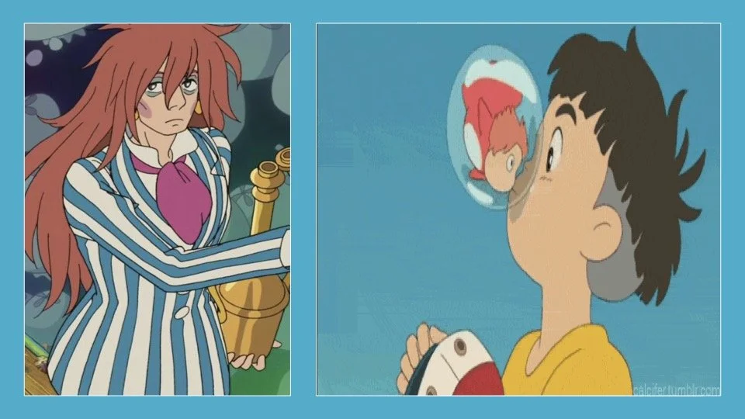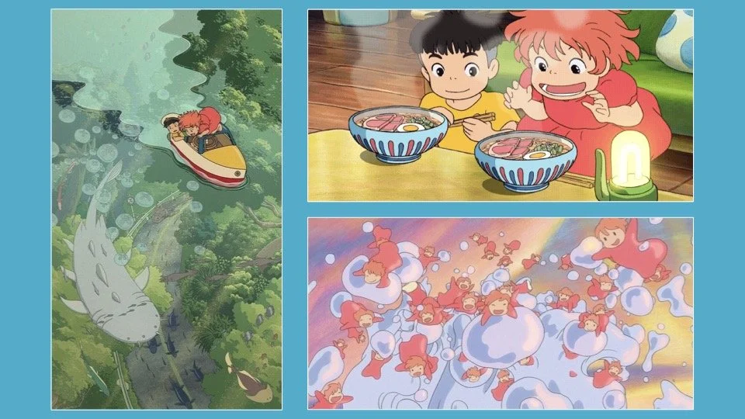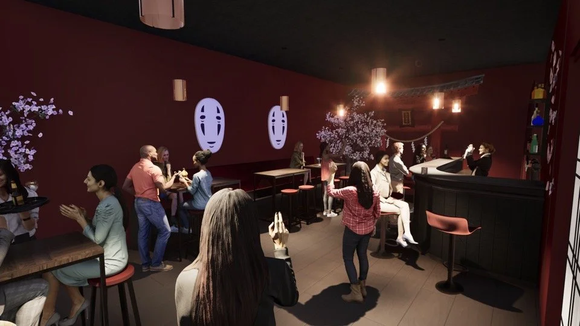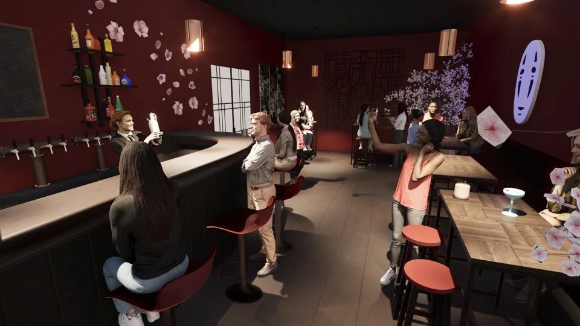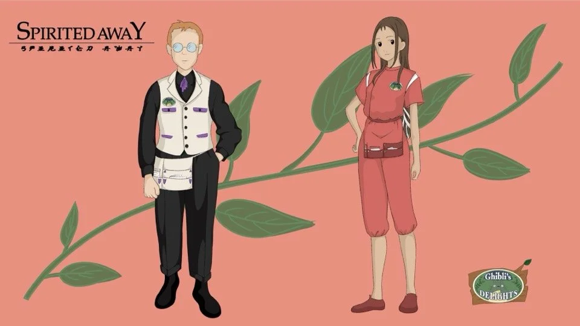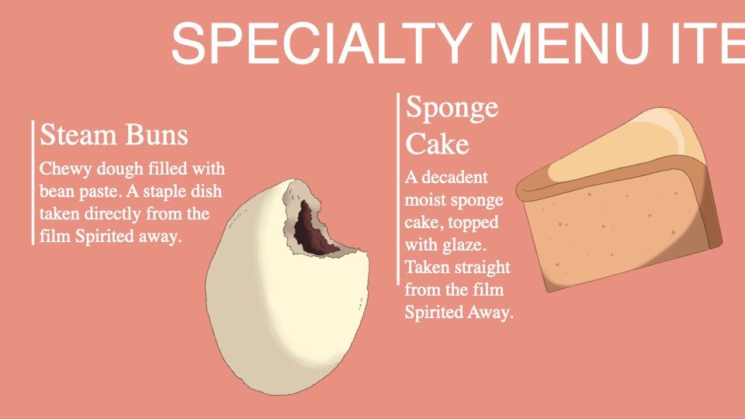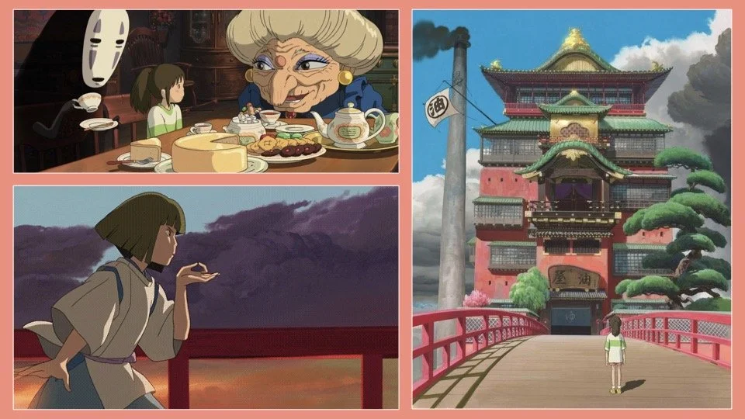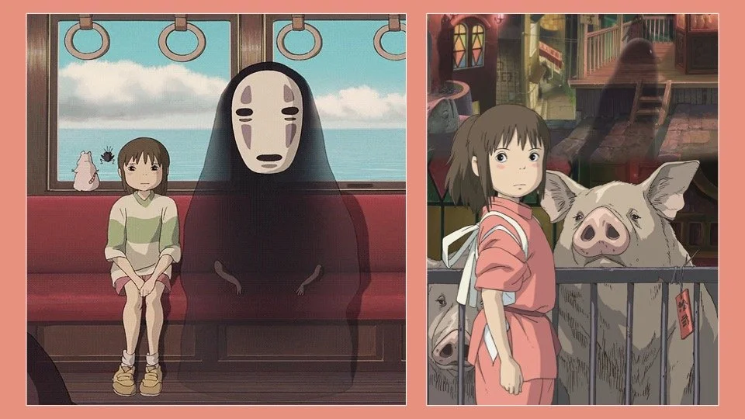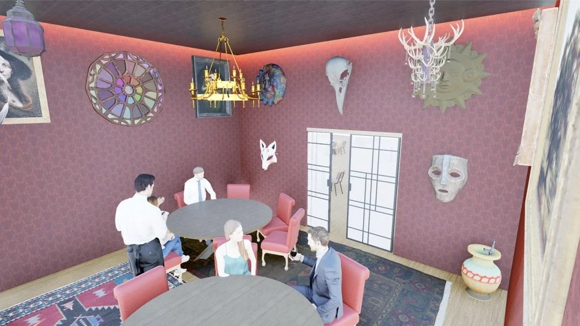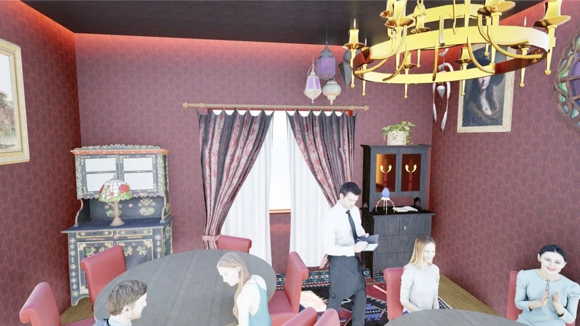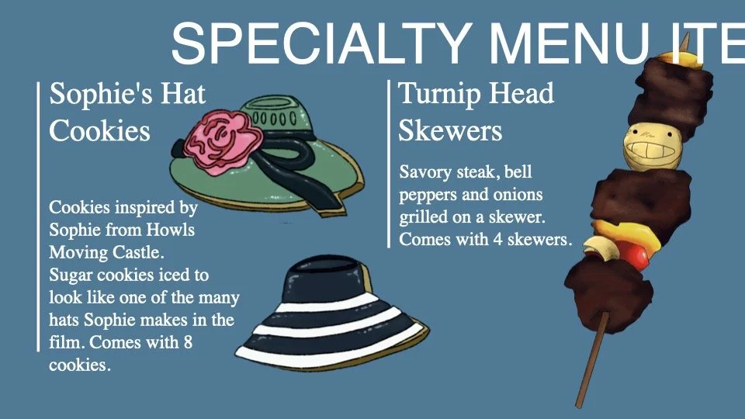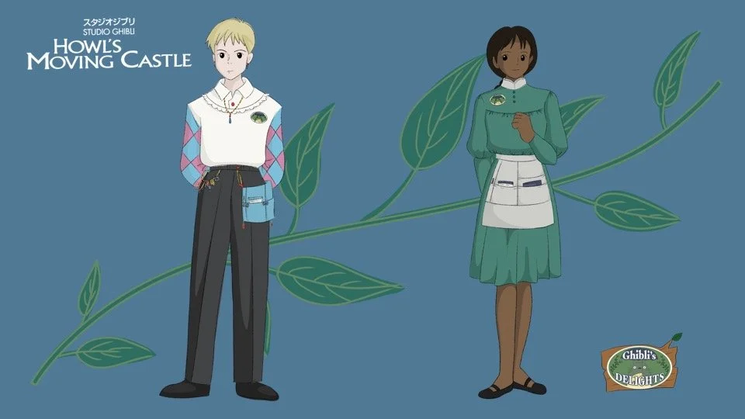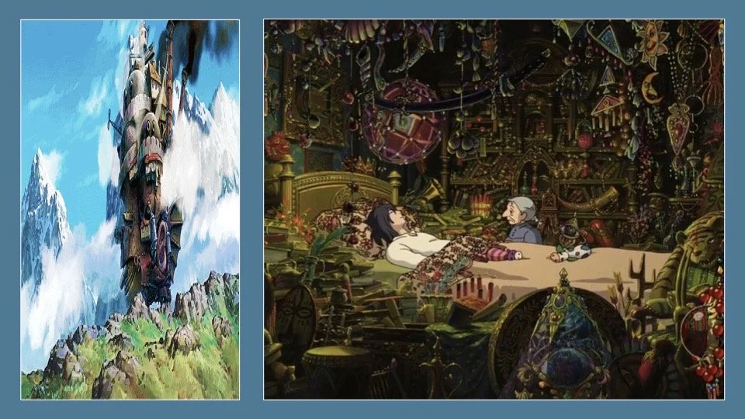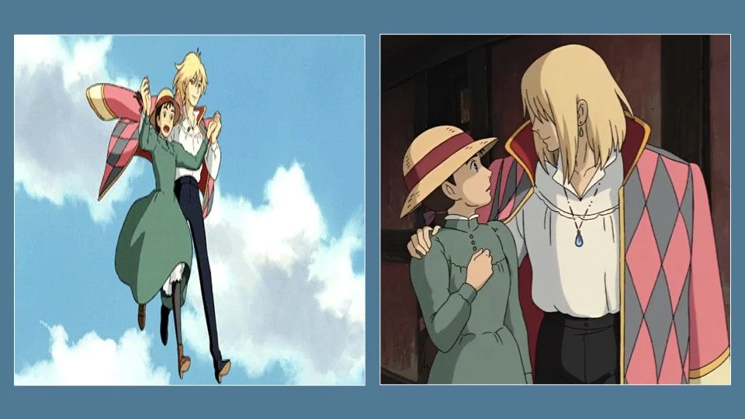Themed Entertainment Design: Studio Ghibli-Inspired Immersive Dining Experience by Theatre Students
Ghibli Delights — Rendering of the Main Room
Course Foundation: Theatrical Design Meets Themed Entertainment
I created Entertainment and Collaboration during my first year as a full-time professor at Stephens College, and it remains one of the highlights of my teaching career. The course emerged during the College’s transition to a Conservatory model, and I saw an opportunity to address a meaningful gap in traditional theatrical design education. With a background in both academia and professional design, I wanted to give students an honest window into the broader design industries—spaces where theatre artists could thrive, but were rarely taught to see themselves.
The course was built to bridge the rich storytelling of theatrical design with the demands and opportunities of commercial entertainment. I wanted students to apply their skills to areas like theme parks, immersive dining, film and television, and brand-based experience design. I knew that many students had never considered these paths as valid or accessible, and I wanted to change that.
The class alternates annually between a focus on Themed Entertainment and Film & Television Design, giving students a well-rounded set of tools and exposure to multiple formats. It's specifically designed for second- and third-year production students and encourages repeat enrollment: first in a support role, then in a leadership role. This cycle simulates the kind of progression they’ll experience in a creative career.
Depending on the year, students explore how scenic design, costume, branding, and visual storytelling apply within either a themed entertainment or a film/TV context. Themed entertainment years focus on environmental storytelling, branding, spatial design, and immersive narrative environments. In film/TV years, students concentrate on cinematic design principles, script-based analysis, and production workflows specific to media and screen-based storytelling processes
More than anything, I built this class to empower students. To show them that the work they do in a theatre classroom has value far beyond the black box. That with the right mindset, collaboration, and a few new tools, they can shape the future of storytelling environments—not just react to them.
Structured Learning Path: From Theory to Practice
The structure of Entertainment and Collaboration adapts each year depending on whether the course focuses on themed entertainment or film/TV. What follows reflects the structure used during the themed entertainment iteration—the one that produced the Ghibli restaurant project highlighted in this post.
The course is divided into four interconnected phases:
Contextual Grounding: Students begin with lectures on the history and theory of experiential design. Topics include:
Ancient Roman and Baroque garden design
Medieval fairs and pageant wagons
World’s Fairs and early amusement parks
Disneyland and the emergence of narrative environments These discussions introduce environmental storytelling, audience interaction, multisensory design, and the cultural roles of themed space.
Industry Perspective: Guest speakers from the fields of theatre, film, and themed entertainment join the course via Zoom to offer professional insight and portfolio critiques. These sessions connect students to current industry practices and expose them to multiple career pathways.
Independent Project: Midway through the course, students complete a short individual assignment. This low-stakes project helps bridge lecture content and collaborative practice, allowing students to experiment with design thinking in a more focused, personal way.
Collaborative Studio Simulation: The class becomes a single design studio team tasked with a professional-scale final project. Students self-organize into specialized leadership roles:
Art Director
Project Manager
Interior Designer
Uniform Designer
Menu Developer
Presentation Lead
Together, the group sets internal milestones, delegates work, and delivers a fully imagined final presentation modeled after an industry pitch. This final phase replicates the structure of a professional creative team, reinforcing not only design fluency but collaboration, accountability, and adaptive leadership. and producing a full presentation modeled after a professional pitch. This final phase combines creative autonomy with structured deliverables, reinforcing adaptability, leadership, and real-world communication.
Featured Project: Studio Ghibli Immersive Restaurant
Concept Development Process
Make it stand out
Whatever it is, the way you tell your story online can make all the difference.
This showcase project simulated real-world entertainment design challenges within a condensed five-week timeline. The all-costume design major student team approached the assignment with minimal previous spatial modeling experience, highlighting the course's focus on adaptability and cross-disciplinary application.
Project parameters established deliverable requirements without dictating creative direction:
Brand identity system
Comprehensive menu design
3D scenic modeling and layout
Staff uniform designs
Video walkthrough presentation
Students independently generated all spatial and narrative decisions by starting with an empty SketchUp file representing a blank restaurant shell. After thorough concept exploration, they unanimously selected Studio Ghibli films as their thematic foundation.
Market research led to the selecting of Atlanta, Georgia, as the ideal location, citing:
Strong local anime fan community
Vibrant food culture scene
Demographic alignment with target audience
Growth potential in themed entertainment market
Spatial Design and Narrative Integration
The team transformed the blank model into a fully-realized themed restaurant with distinct narrative zones:
Main dining area inspired by "My Neighbor Totoro" featuring natural textures and dappled lighting
Five themed side rooms representing individual Ghibli films:
Howl's Moving Castle
Ponyo
Spirited Away
Princess Mononoke
My Neighbor Totoro
Themed retail space extending the guest experience
Each area featured custom scenic treatments, atmospheric lighting design, and character-specific environmental storytelling elements.
Brand Extensions and Guest Experience
The immersive concept extended beyond spatial design to include:
Film-inspired uniforms reflecting each themed environment
Custom menu featuring creative interpretations like Soot Sprite Macarons
Themed cocktails including a color-changing Spirit of the Forest drink
Branded merchandise concepts for the retail space
Students mastered professional visualization tools including SketchUp for spatial modeling and Twinmotion for animated walkthroughs with integrated lighting effects.
Skill Development and Professional Applications
The five-week project yielded measurable growth across four core competency areas:
Technical Proficiency
Rapid acquisition of 3D modeling and visualization software skills
Translation of 2D design principles into spatial planning concepts
Implementation of environmental storytelling techniques
Professional Practice
Development of industry-aligned project management workflows
Creation of client-ready presentation materials and pitch techniques
Collaborative problem-solving under realistic timeline constraints
Transferable Design Skills
Application of costume design principles to branded uniforms and environmental aesthetics
Adaptation of narrative structure to physical space progression
Integration of sensory design elements into cohesive guest experiences
Leadership Development
Implementation of studio-style role specialization and accountability
Peer-to-peer feedback integration and design iteration processes
Cross-disciplinary communication and collaborative decision-making
This comprehensive simulation prepared students for diverse career paths in themed entertainment, immersive dining concepts, museum exhibition design, and integrated environmental storytelling.
Visual Showcase
Ghibli's Delight | Main Room
Ghibli’s Delights invites guests into a fully realized storybook setting, where the boundary between dining and narrative dissolves. At the heart of the space stands a monumental weeping willow tree, its canopy transforming the room into a lush, animated forest. Lanterns glow softly over curved wooden booths, while hand-crafted props—miniature planes, ribbons, and characters—float playfully above, evoking the wonder and whimsy of beloved Studio Ghibli films. The visual layering and organic materials create a welcoming environment that feels both fantastical and grounded, with intentional sightlines and cozy nooks designed for exploration and comfort.
Main Dining Room Twinmotion Walkthrough
The immersive experience extends beyond architecture to include thoughtful costume and graphic design. Staff uniforms echo the restaurant’s nature-forward palette with tailored, storybook-inspired details that make every team member feel like part of the world. The illustrated menu reinforces the tone, offering dishes like “No Face Sushi” and “Kiki’s Chocolate Cake” alongside specialty drinks such as the “Cat Bus Latte.” Each item is accompanied by charming artwork and a touch of narrative, transforming meals into moments of storytelling. Together, these elements build a cohesive, multi-sensory dining environment that seamlessly blends hospitality, animation, and themed entertainment design.
Side Room | My Neighbor Totoro
The My Neighbor Totoro room is an intimate, forest-nestled hideaway designed to transport guests directly into the rural charm and magical realism of Studio Ghibli’s beloved film. Anchored by a life-sized Totoro holding a leaf umbrella in the corner, the space uses warm wood textures, mossy green walls, and a ceiling of interwoven branches to evoke the quiet, enchanted woods of the story. Above the booths, a glowing Catbus replica travels across a miniature rooftop, casting light like a passing spirit. Details like plant-lined shelves, Shoji screen accents, and handcrafted figures add a lived-in authenticity that blurs the line between memory and imagination. This space invites families and fans alike to dine as if they were stepping into Mei and Satsuki’s world.
My Neighbor Totoro Twinmotin Walkthrough
The experience is brought to life through more than décor. Staff uniforms echo the film’s warm palette, directly referencing Mei’s iconic yellow and orange outfit and Totoro’s soft grey tones. On the menu, “Grandma’s Ohagi Mochi” offers a traditional sweet tied to the film’s rural setting, while “Soot Sprite Macaroons” add a playful visual treat for guests young and old. Every detail is intentional—from the sculptural elements to the lighting and culinary design—working together to craft an emotionally resonant, multi-sensory dining moment that feels as tender and magical as the film itself.
Side Room | Princess Mononoke
The Princess Mononoke side room immerses guests in a forest sanctuary that honors the spiritual and environmental themes of the film. Natural textures define the space—from stone flooring and tree trunk columns to vine-covered walls and forest canopy lighting. A life-sized Forest Spirit sculpture watches over the room, while shelves lined with Kodama figures seem to quietly observe from their perches. Guests can choose between communal dining tables and a floor-seated tatami-style area that encourages a deeper connection to the space and each other. Earth-toned lighting and subtle sound design complete the illusion of stepping into the sacred woods of the Shishigami.
Princess Mononoke Twinmotin Walkthrough
The themed experience is supported by costuming and cuisine that reinforce the film’s reverence for nature. Uniforms draw on Ashitaka’s traditional palette and San’s tribal earth tones, emphasizing harmony and resilience. The specialty menu includes “Tree Spirit Cake Balls,” playfully modeled after the Kodama, and the “Spirit of the Forest” cocktail—a color-shifting drink that glows with the mysticism of the film’s woodland deity. This room stands as both a sensory experience and a thematic meditation, transforming dining into a moment of reflection on balance, nature, and interconnectedness.
Side Room | Ponyo
Bright, buoyant, and overflowing with childhood whimsy, the Ponyo side room plunges guests into an underwater fantasy teeming with charm. Designed with young visitors in mind, the space features rock formations, fish tank columns, suspended sea creatures, and playful bubble details that evoke the film’s surreal aquatic sequences. A raindrop-inspired chandelier lights the vibrant blue walls, while touches like nets, sea stars, and the toy boat from the film bring the oceanic adventure to life. The yellow table and chairs mirror Sosuke’s cheerful world, transforming a simple meal into an imaginative journey through Ponyo’s realm.
Ponyo Twinmotion Walkthrough
In keeping with the film’s playful tone, the costumes and menu amplify the sense of fun. Staff wear vibrant designs inspired by Granmamare and Ponyo’s terrestrial clothing, with the Ponyo uniform echoing her signature red dress. The room’s themed treats are equally delightful—Bucket Dirt Cake is served in a green pail like Ponyo’s favorite container, topped with gummy worms for a bit of edible mischief. The Essence of the Sea drink, presented in a goldfish bowl glass, offers a layered, tropical flavor and a nod to the story’s magical transformation sequences. Together, these elements create a splashy, child-friendly space that captures the film’s joyful chaos and oceanic wonder.
Side Room | Spirited Away
Inspired by the mysterious bathhouse of Spirited Away, this side room transforms into a dimly lit, otherworldly lounge where guests can unwind in the ambiance of the spirit realm. Deep red walls, glowing lanterns, and cherry blossom branches set the mood, while No-Face masks mounted along the walls quietly watch over the space. A curved bar anchors the room, framed by shoji screens and traditional architectural elements pulled directly from the film’s iconic design. The space invites both reflection and conversation, echoing the duality of the bathhouse—at once bustling and spiritual.
Spirited Away Twinmotion Walkthrough
Every detail in the room has been carefully curated to evoke the surreal elegance of the film. Staff uniforms nod to Chihiro’s transformation, with one design mirroring her pink work outfit and another styled after the refined attire of the bathhouse attendants. The menu features Steam Buns and Sponge Cake, humble but iconic dishes served during Chihiro’s journey. With its blend of mysticism and hospitality, this side room offers a quiet portal into the world of spirits—where the ordinary becomes extraordinary, and a simple meal becomes part of the story.
Side Room | Howl's Moving Castle
The Howl’s Moving Castle room captures the enchanting clutter and romantic mystique of Howl’s traveling home. Deep red wallpaper, eclectic wall art, ornate masks, and gothic chandeliers create a richly layered interior inspired by the film’s visual contrasts—between opulence and chaos, grandeur and intimacy. Decorative antiques and curiosities evoke Howl’s bedroom, while mismatched stained glass elements, ornate rugs, and velvet upholstery help build a sense of old-world fantasy with a playful, surreal twist. The room balances elegance and whimsy, serving as a cozy parlor for guests to gather and dine amidst magical relics.
Howl's Moving Castle Twinmmotion Walkthrough
The food and fashion extend the storytelling. Staff uniforms subtly echo Howl’s iconic color palette and Sophie’s hat shop aesthetic, with flourishes that nod to their evolving relationship. On the menu, Sophie’s Hat Cookies offer a charming sweet treat—sugar cookies shaped and iced to resemble her handmade creations—while Turnip Head Skewers provide a savory option with a cheeky visual pun. Altogether, the room becomes a curated moment of nostalgia and magic, inviting guests into a space where transformation and tenderness coexist in every carefully chosen detail.
FAQ
-
A: Students are introduced to industry-standard visualization tools including SketchUp for 3D modeling, Twinmotion for animated walkthroughs, and Adobe Creative Suite for presentation materials and branding.
-
A: Students establish specialized roles based on individual strengths while maintaining collaborative decision-making. Regular internal deadlines and structured check-ins ensure accountability and project momentum.
-
A: Costume designers bring valuable expertise in character development, material selection, narrative communication, and visual storytelling—skills directly applicable to themed environments, staff presentation, and immersive experience design.
-
A: Graduates with this experience are prepared for positions in themed entertainment firms, theme park design studios, immersive dining concepts, museum exhibition design, retail storytelling environments, and experiential marketing agencies.
-
A: Visit the Stephens College Theatre Program website to explore the full range of production and design opportunities available to students.

