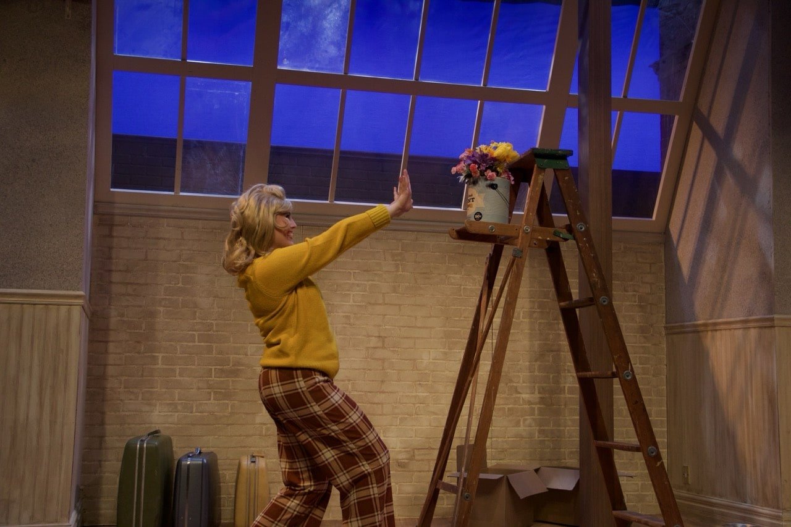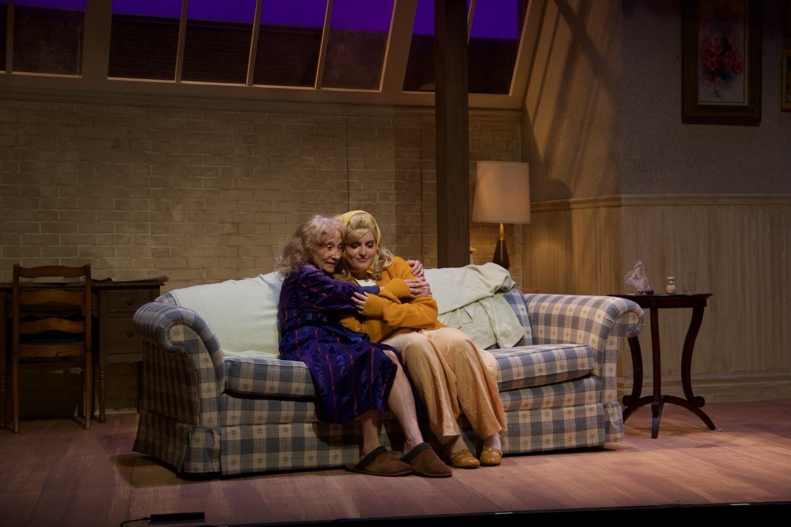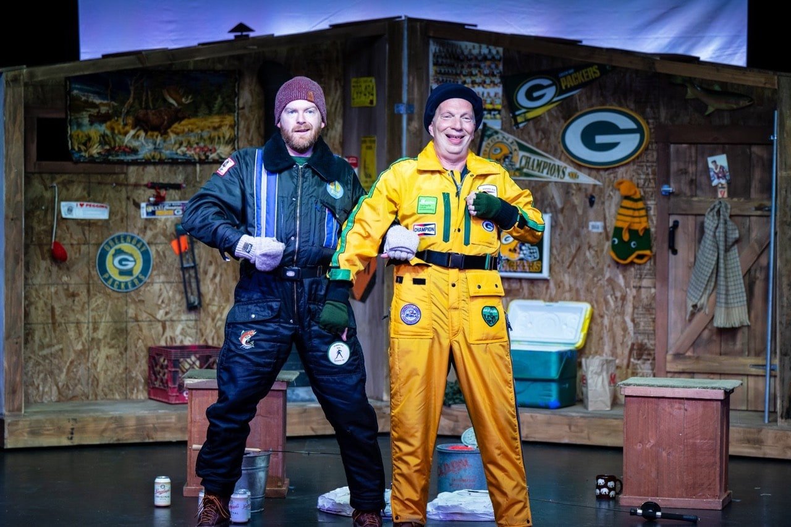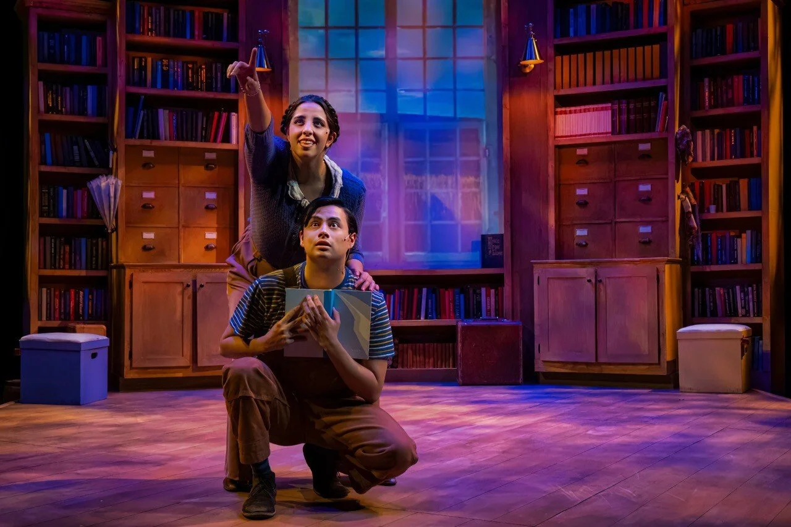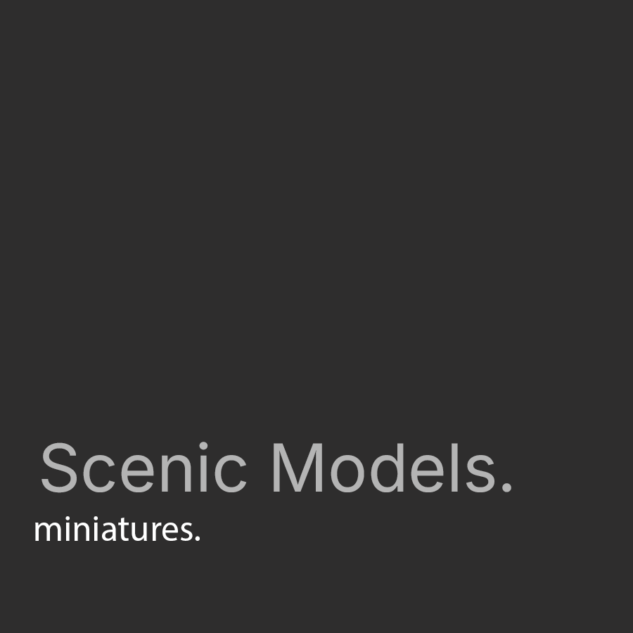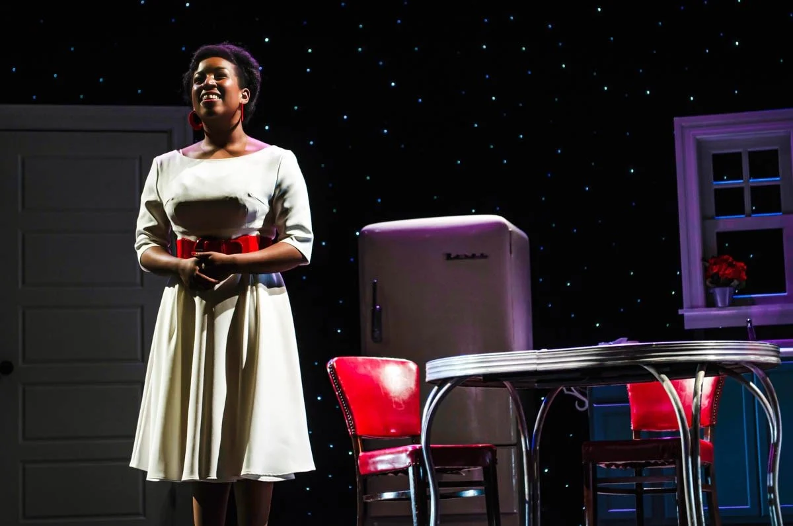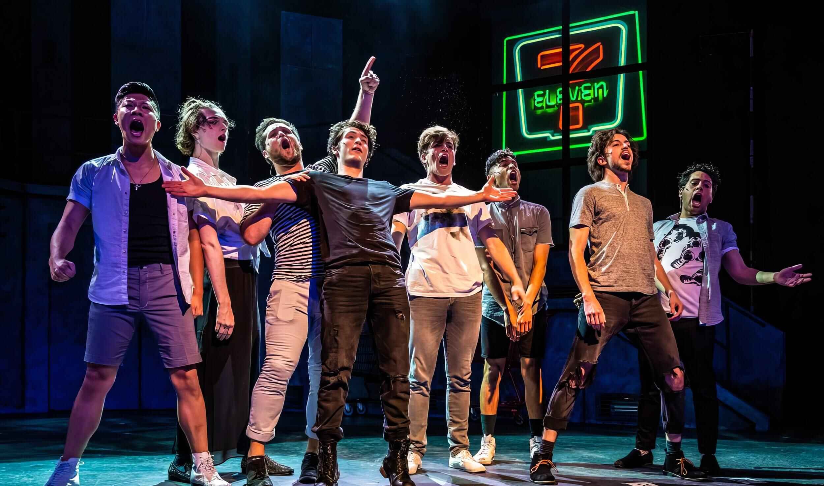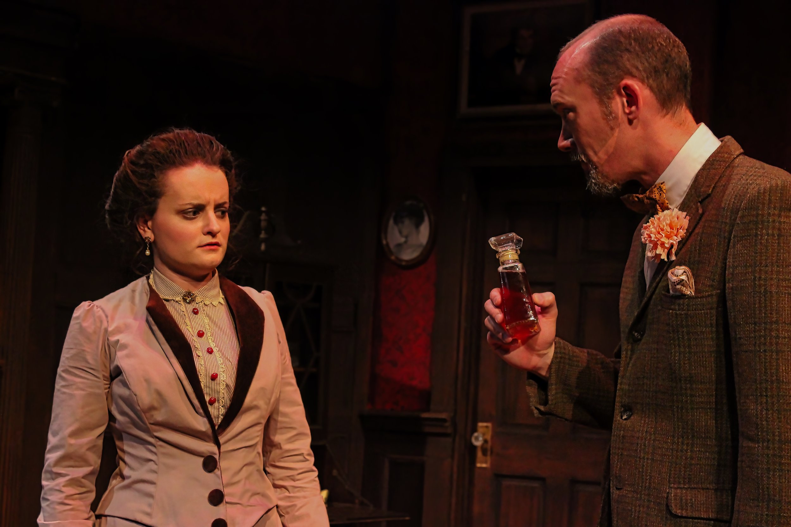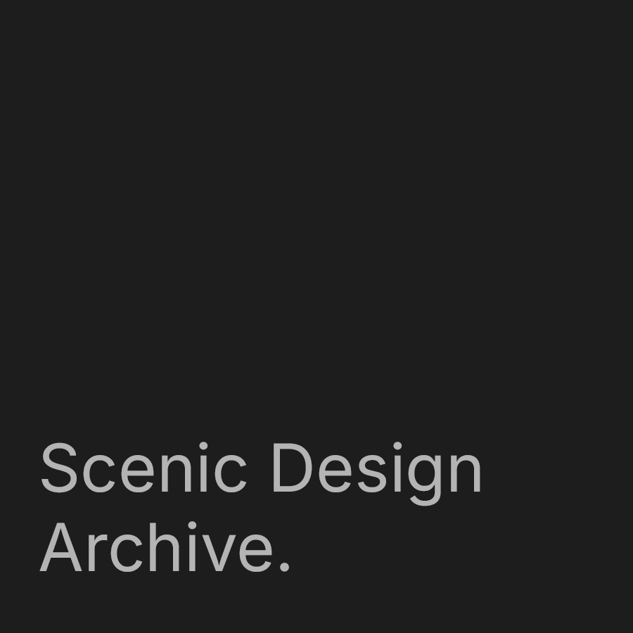Barefoot in the Park

Okoboji Summer Theatre — 2024
Design Notes
Designing Barefoot in the Park started with a simple question: how can a single-room apartment reflect the emotional range of a new marriage? Neil Simon’s script is tight, witty, and deeply human—and the set needed to match that. I treated the apartment as a pressure cooker, a playground, and a mirror.
The layout centered on compression and contrast. Tall, narrow proportions emphasized just how small this fifth-floor walk-up really is. I leaned into crooked angles, a steep stairwell, and an intentionally awkward window placement—inviting movement while reminding us how newlyweds are squeezing into a less-than-ideal space. The door itself became a recurring player in the comedy, creaking open to let in neighbors, weather, and conflict.
Details mattered. The finishes felt worn but charming—peeling paint, uneven trim, and a makeshift skylight that gives the illusion of space. This isn’t a perfect mid-century apartment; it’s transitional and a little improvised, just like the people inside it.
Functionally, the scenic design had to serve physical comedy without turning the space into a cartoon. Every ledge, window, and door was measured against the rhythm of the script. When Corie and Paul fight, the set closes in. When they reconnect, it softens—without changing a thing.
For me, scenic design is about building a container for behavior. Here, that meant creating a room where love, frustration, and vulnerability could all play out—sometimes in the same beat. The apartment doesn’t just hold the action. It shapes it.
Creative Team

Brandon PT Davis is a scenic and experiential designer whose work spans theatre, themed entertainment, and education. With more than 130 productions to his name, he explores how technology, storytelling, and collaboration shape the art of scenic design. His blog, Scenic Insights, reflects on design philosophy, process, and emerging tools while sharing resources for students and professionals alike.


