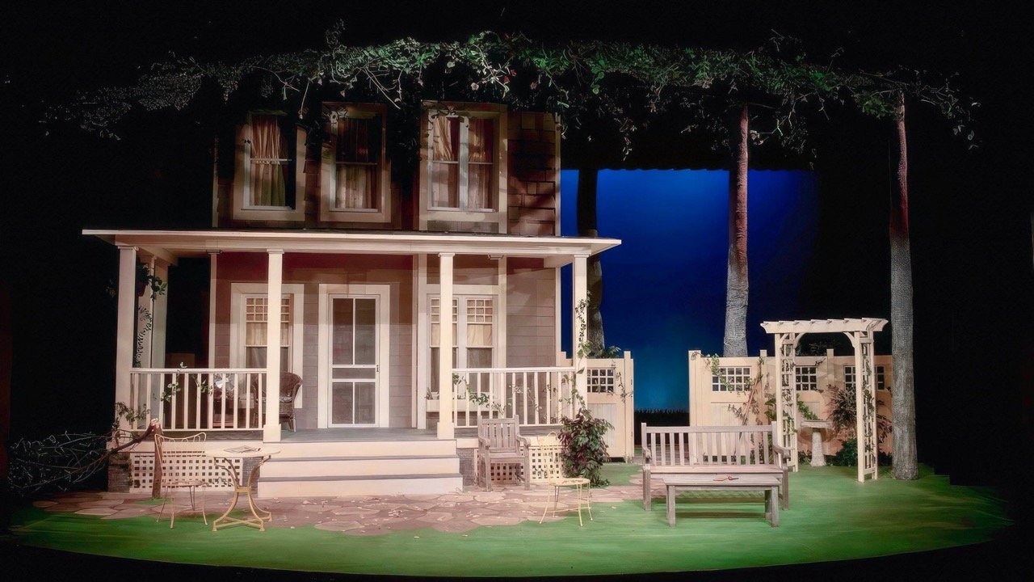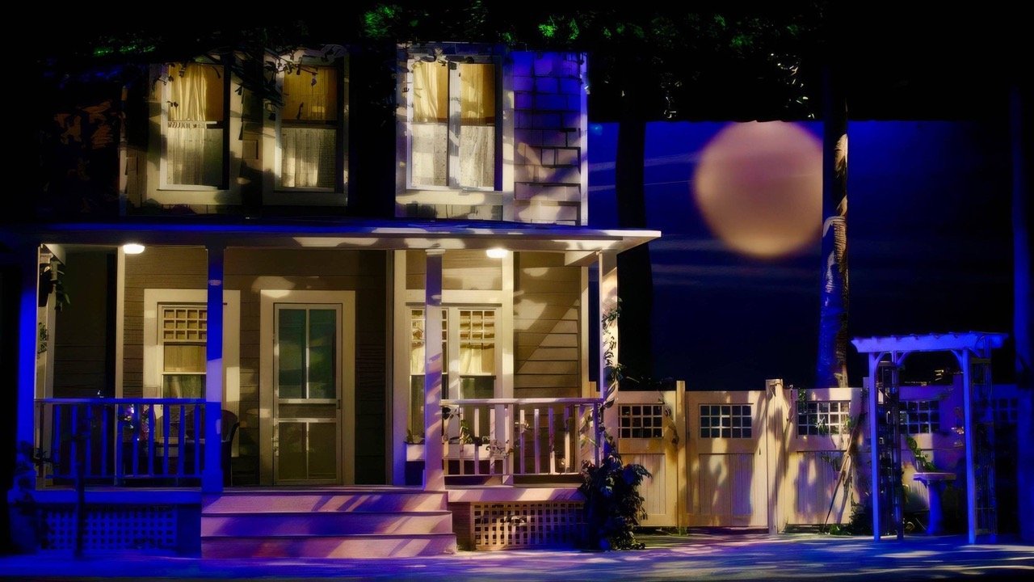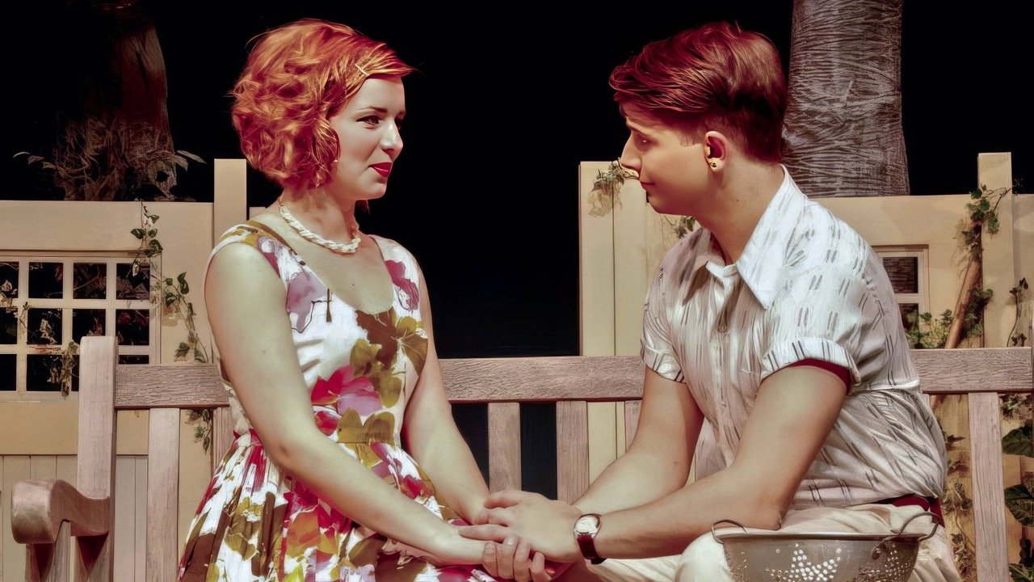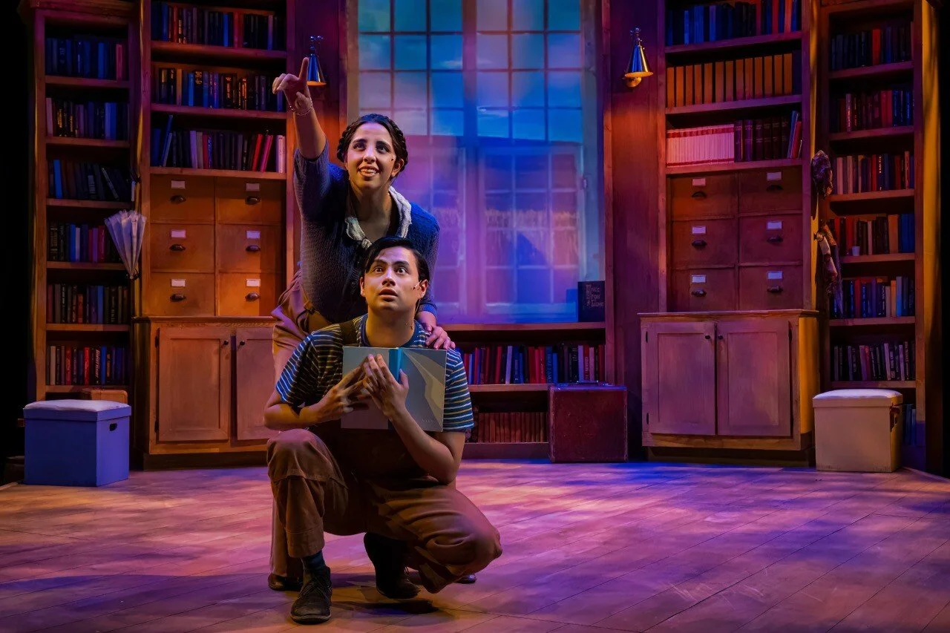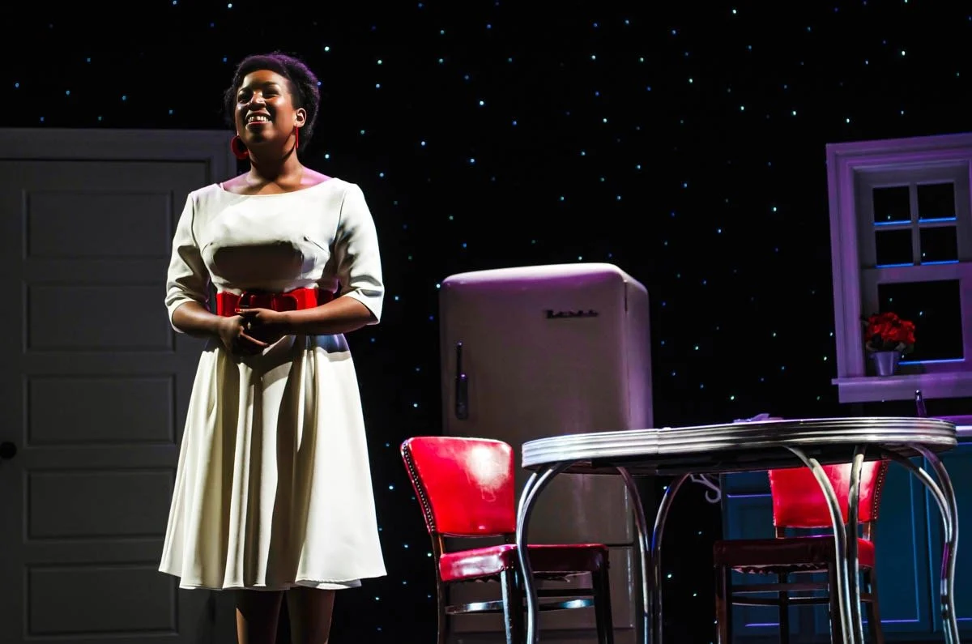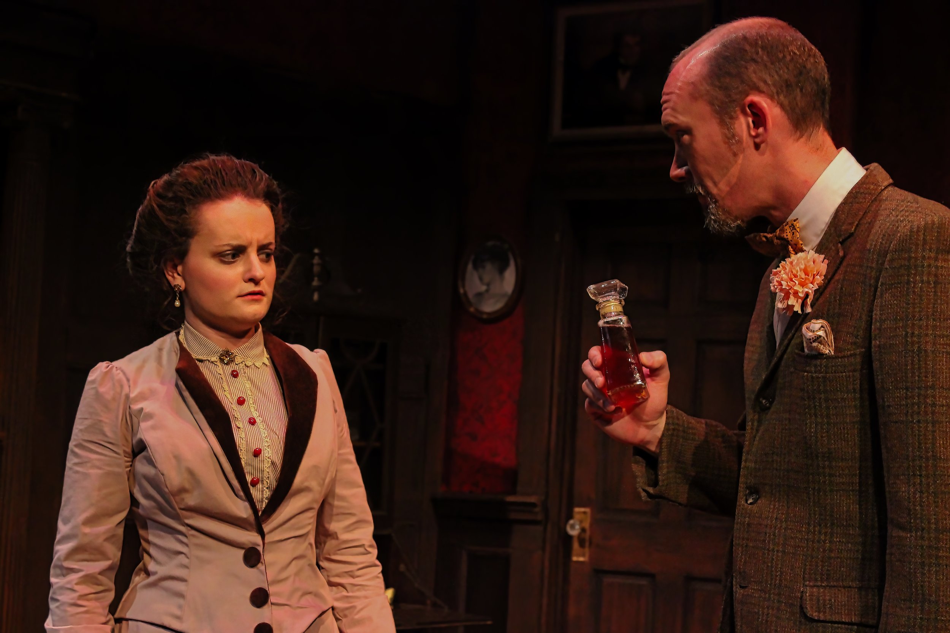All My Sons
Stephens College — 2010
Design Notes
For All My Sons, I built a scenic world that embodies the idealized postwar “American Dream”: a charming home with a wide porch and a neat, expansive backyard—a warm, welcoming environment that feels safe, comfortable, and complete.
Arthur Miller’s play thrives on contrast, and this pristine domestic space becomes the stage for unraveling that illusion. The house signals prosperity while containing suppressed truths; as the story advances, the space feels increasingly haunted by what’s been hidden—its very openness and order heighten the tension.
Subtle visual cues in layout and dressing suggest a world composed a bit too carefully, echoing emotional control and denial within the Keller family. The backyard, inviting at first, slowly shifts in tone, transforming into a site of confrontation and collapse.
The design supports these turns without tipping into overt symbolism. It gives actors the room to move between public performance and private revelation, reinforcing the stakes of each scene. The familiar setting grounds the audience in realism while its contrasts allow deeper truths to surface.
By embracing the aesthetics of postwar suburbia—and letting them fracture under pressure—the design highlights the moral dissonance at the center of Keller’s world and the cost of building a future on denial.
Creative Team

Brandon PT Davis is a scenic and experiential designer whose work spans theatre, themed entertainment, and education. With more than 130 productions to his name, he explores how technology, storytelling, and collaboration shape the art of scenic design. His blog, Scenic Insights, reflects on design philosophy, process, and emerging tools while sharing resources for students and professionals alike.




