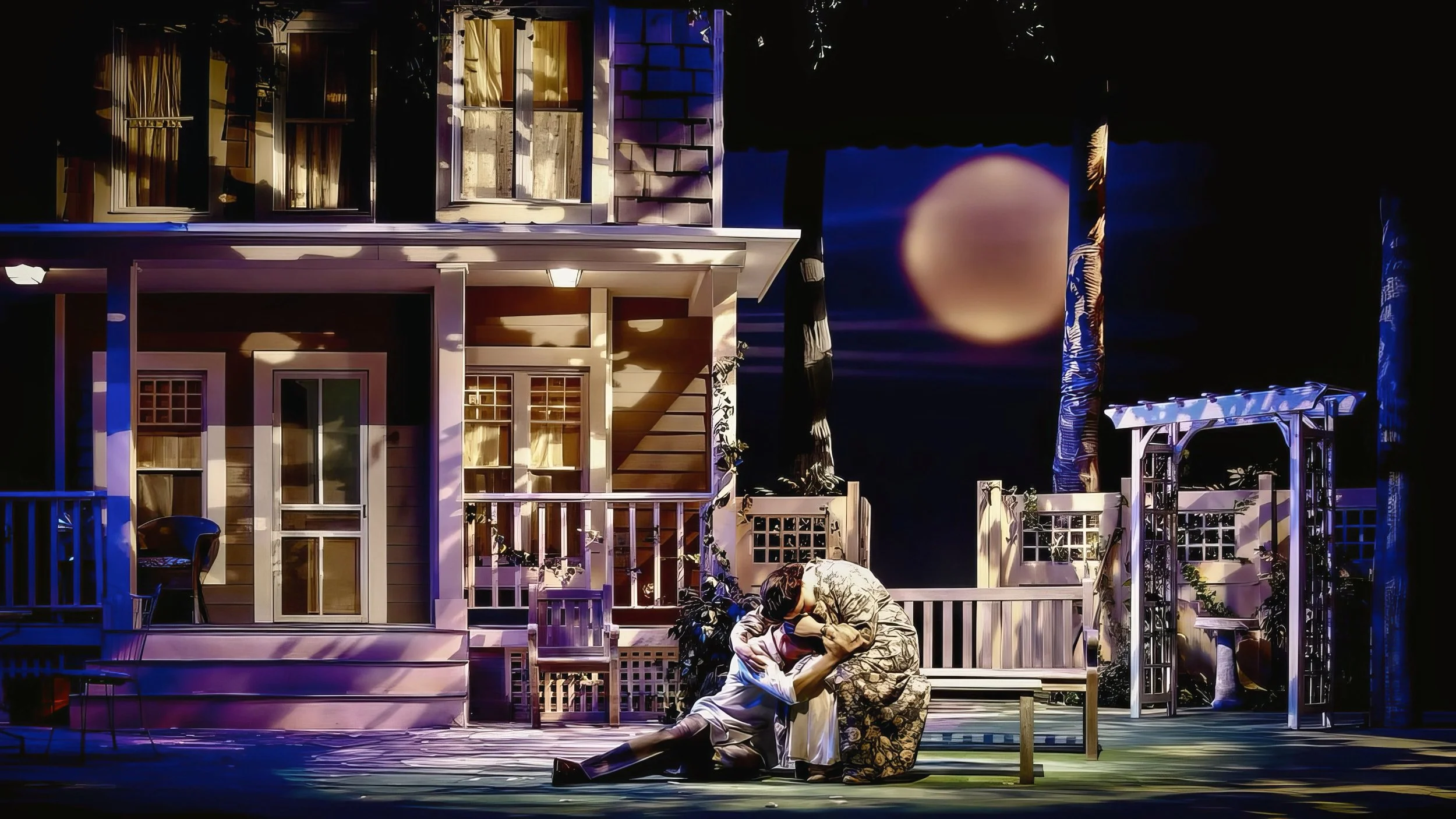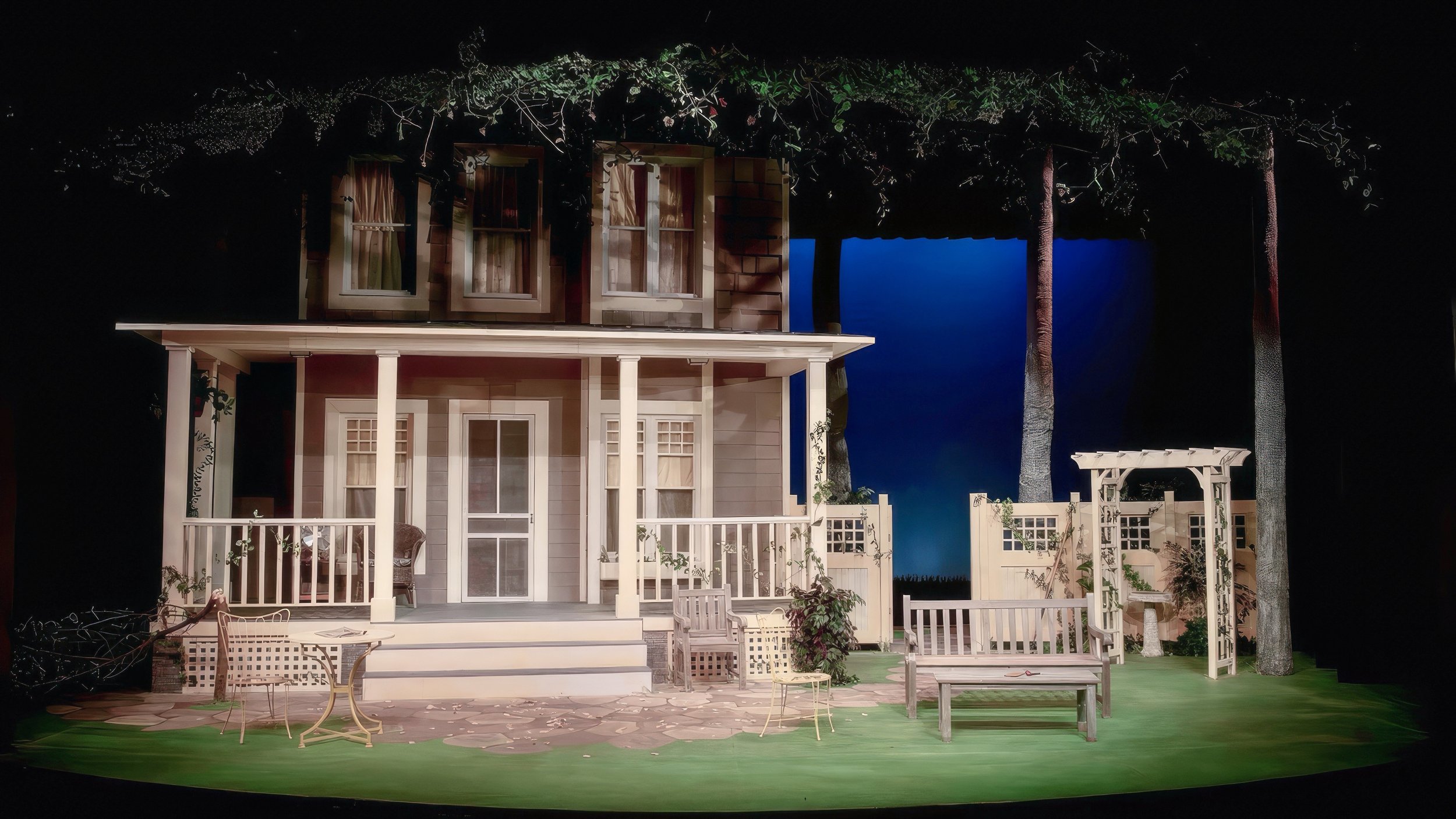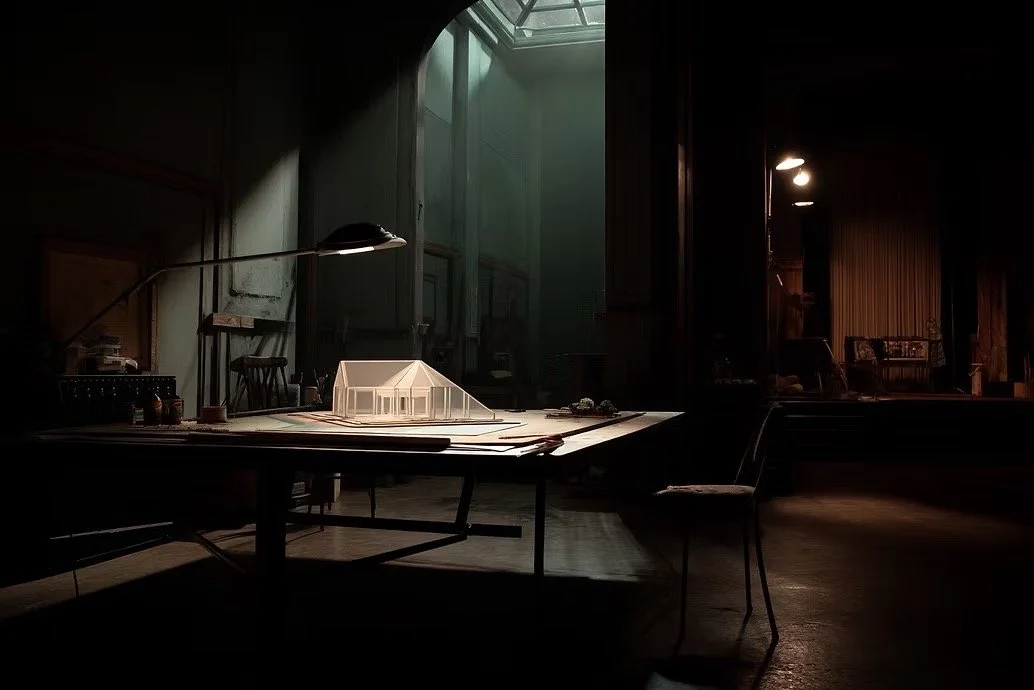Designing the Keller Home: A Look Back at All My Sons
The Keller home under moonlight at Stephens College's Macklanburg Playhouse, 2010
Introduction
When I began designing All My Sons at Stephens College in 2010, I didn't realize just how formative the experience would be. This production was my final scenic design project in undergrad, and it was directed by Lamby Hedge, one of the most artistically demanding faculty members at the school. Known for her high expectations and deep artistic integrity, Lamby pushed students to produce work of true quality. We would later develop a strong working relationship, and I would go on to design many productions with her early in my career.
The Enduring Relevance of Miller's Vision
Before diving into the design process, I want to reflect on why Miller's work remains so powerful today. Arthur Miller was, in my view, a true American patriot who was tragically accused of being a communist during the McCarthy era. What makes this particularly ironic is that Miller's critique of American society came from a place of profound love for his country and a desire to see it live up to its ideals.
All My Sons, written in 1947, explores the corrupting influence of unchecked capitalism and the moral compromises made in pursuit of the American Dream. Joe Keller's decision to ship defective airplane parts during World War II, resulting in the deaths of twenty-one pilots, represents the ultimate betrayal of community for personal gain. The play asks: what do we owe each other as citizens? What responsibilities do we have beyond our immediate family?
These questions have only grown more urgent in our time. The increasing inequality, corporate malfeasance, and erosion of collective responsibility that Miller warned about have accelerated dramatically. When designing this production, I couldn't help but feel the weight of Miller's message—how prescient his concerns were, and how sad it is that we've allowed these dynamics to worsen rather than addressing them.
Creating the physical world of the play became, for me, an act of preserving and honoring Miller's warning. The Keller home needed to embody both the promise of post-war prosperity and the moral rot that lurked beneath its foundation. This tension between appearance and reality, between the façade of success and its hidden costs, drove many of my design choices.
Personal Connections: Finding the Keller Home in My History
When I first read All My Sons, its themes of family, morality, and the American Dream resonated deeply. It made me think of my father's side of the family, who grew up in the small town of Paris, Missouri. To me, my grandparents embodied that post-war American Dream that Miller explores in his play. My grandfather was a Korean War veteran who built a career as a traveling salesman, driving his blue van through neighboring towns, selling sunglasses, action figures, keychains, and gloves that stocked dime stores across the Midwest. My grandmother, meanwhile, owned and operated a variety store—a quintessential small-town American business built through determination and hard work.
Their home, a beautiful white house inherited from my great-grandparents, became a family gathering place in my childhood. It was a four-bedroom home with a large dining area, sitting room, and a wraparound porch—the kind of place where stories unfolded over decades, representing the stability and success they had achieved through their efforts.
That personal connection influenced my design. I imagined the Keller home as a place like that—a well-lived-in Midwestern house, the kind that had seen generations pass through its doors. The idea that All My Sons could take place in Ohio (a key center for aviation manufacturing, aligning with Joe Keller's wartime business) only strengthened my vision. The Midwest, nostalgia, and industry were all intertwined in my mind as I began shaping the set.
The Keller home in daylight, showcasing the detailed exterior and garden elements
Bringing the Keller Home to Life
From the beginning, I knew I wanted to place this production in a world of realism—not just in structure but in feeling. The audience needed to feel like they had stepped into the Keller family's backyard, where secrets lurked just beneath the surface. Thematically, All My Sons reminds me of modern-day dramas like Succession—a play about power, legacy, and the unraveling of lies, all taking place within the seemingly ordinary walls of a family home.
To make the set feel truly lived-in, I added details that the audience might never even see up close. The kitchen had painted tile floors and cream walls, a design choice that helped complete the house's interior, even if it was only glimpsed through the windows. The photos reveal how the practical windows allowed for interior lighting that created a sense of depth beyond the façade.
The backyard itself needed to feel enclosed, almost claustrophobic—a place where past decisions couldn't be escaped. To achieve this, I used tree trunks and two portals with greenery, creating a naturalistic frame that encased the set. The fence was particularly important—it wasn't just a boundary, but a symbolic divide between the Kellers and the outside world.
Color Palette & Materials
I chose colors that evoked a nostalgic, small-town warmth, but also hinted at the deeper tensions within the family. The soft creams, muted browns, and natural greens reinforced the idea of a picturesque home, while the textures—wood paneling, aged fencing, and leafy vines—helped the space feel worn, yet still standing strong under the weight of history.
The garden bench created an intimate space for pivotal character interactions
Symbolism in Space: The Visual Language of Guilt and Memory
One of the play's most striking symbols is the broken tree—representing the Keller family's grief, guilt, and the lies they've built their lives around. I chose to keep the tree already fallen at the top of the show, rather than staging the moment of its destruction.
My scenic design professor, Ryan J. Zirngibl, went above and beyond in sourcing a real tree for the set. He actually found a Craigslist ad from someone needing help cutting down a tree, and took the opportunity to bring in an authentic piece for our production. The realism of that fallen trunk, combined with Emily Swenson's powerful storm lighting effects, made for an unforgettable opening image.
The architecture of the Keller home was meant to evoke both stability and fragility—a solid, familiar structure that contained deep cracks beneath its foundation. The front porch acted as a stage within a stage, a liminal space where characters navigated the thin line between their public facades and private truths. In the production photos, you can see how frequently this area became a focal point for dramatic moments.
The white arbor created a visual counterpoint to the house—its delicate, open structure contrasting with the solidity of the home. As the production photos show, it framed entrances and exits while creating a sense of depth in the overall composition. Covered with climbing vines (another element that required creative problem-solving from our team), it suggested both growth and entanglement—apt metaphors for the family relationships in the play.
The dramatic moonlight effect transformed the familiar into something more unsettling
The Power of Light and Atmosphere
The nighttime scenes in All My Sons are particularly striking, and Emily Swenson's lighting design elevated the emotional intensity of the production. The deep blue hues, dappled moonlight, and stark contrasts between warm interior light and the cool night air visually mirrored the play's dramatic revelations.
Though I didn't play a direct role in the lighting execution, I knew the house had to be designed in a way that allowed for these dramatic shifts—windows that could glow warmly, a porch that could be bathed in ominous shadow, and trees that cast long, reaching limbs over the stage.
The large moon effect visible in several production photos was particularly effective in transforming the ordinary backyard into something more heightened and emotionally charged. Under this light, intimate conversations between characters took on greater significance, and the everyday setting became a landscape of memory and reckoning.
The porch created multiple levels for staging family confrontations
Challenges and Solutions
Like most educational productions, budget was a key factor in design choices. Our Technical Director, Heather Hillhouse, came up with the brilliant solution of using cut-out carpet squares for shingles, creating an affordable yet effective rooftop texture.
We couldn't afford real turf, so instead, the ground was painted to achieve the look of a well-kept lawn. Time was our biggest limitation—with so many fine details to construct (shingles, fences, the arbor), it required a team effort. Many students contributed to the build, and looking back, I'm not sure we could pull off the same level of detail today, given shifts in interest and rising costs in materials.
Creating a fully realized two-story structure with practical windows and doors presented numerous technical challenges. The house needed to be structurally sound while maintaining the appearance of a real home. The lattice work beneath the porch required painstaking assembly but added that crucial layer of authenticity that helped sell the overall illusion.
Looking Back: What Would I Do Differently?
If I were to design All My Sons today, I'd likely push the realism even further—incorporating more weathering and distressing into the home's details, ensuring the weight of time was visible in every board and shingle. I might also rethink the relationship between the house and the yard, perhaps allowing for more depth and layering in the scenic composition.
Still, looking back at these production photos, I'm incredibly proud of what our team accomplished. The set provided a rich playground for the actors while supporting Miller's powerful text. The various spaces—the porch, the garden bench, the yard—allowed for a range of blocking choices that emphasized changing power dynamics between characters.
This production of All My Sons marked a turning point in my development as a designer. It taught me the importance of personal connection to material, the power of detailed realism in supporting emotional truth, and the value of collaboration in solving design challenges. These lessons have influenced every set I've designed since, and I still look back on this production as a formative experience in my creative journey.
Frequently Asked Questions
-
"All My Sons" presents unique challenges and opportunities as it requires a realistic setting that can still carry symbolic weight. Unlike more abstract or expressionistic plays, the designer must create a believable American home while ensuring every element supports Miller's themes of guilt, responsibility, and moral compromise. The backyard setting must feel both ordinary and claustrophobic—a place where the American Dream and its darker undercurrents collide.
-
While researching 1940s Midwestern architecture and landscaping was essential, theatrical design requires selective realism. I focused on period-appropriate details that would register from the audience's perspective—the silhouette of the house, window styles, furniture forms—while allowing myself creative license with elements that served the dramatic action. For instance, the fence was positioned to create sightlines and entrances that wouldn't exist in a real backyard but were necessary for staging.
-
Start with the fallen tree—it's the central metaphor of the play and should inform your entire design approach. Consider how your spatial arrangement can physically embody the tension between public and private, between what's remembered and what's forgotten. Work closely with your lighting designer, as the play's movement from day to night is crucial to its emotional arc. Finally, find your personal connection to the material; I drew on my grandparents' Midwestern home, but your unique perspective will bring fresh insights to this classic text.
-
Miller's dialogue is powerful, but theatrical design isn't just a backdrop—it's an active participant in storytelling. I approached this by ensuring every design choice had a dramatic purpose. The house needed to feel substantial yet vulnerable, just like the family's façade of normalcy. The multiple levels and distinct areas (porch, yard, garden bench) created natural blocking opportunities that supported different relationship dynamics. Most importantly, I left room for the actors—too much detail can overwhelm the human drama at the heart of the play.
-
Building a two-story structure with practical doors and windows on a college budget required creative problem-solving. The carpet square shingles were one solution; another was creating the illusion of depth through forced perspective in the fence and arbor. The ground treatment (painted rather than real turf) saved money while allowing for precise control of color and texture. In educational theater, time is often as limited as budget, so I created detailed technical drawings that allowed different teams to work simultaneously on various components of the set.
Explore More of My Design Work
If you've enjoyed this deep dive into my process for designing All My Sons, I invite you to explore more of my theatrical and scenic design work. My portfolio includes productions ranging from Shakespeare to contemporary dramas, each with its own unique design challenges and solutions.
Additional Resources
For Designers and Directors
Understanding Miller's Context
Technical References
Creative Team:
Written by Arthur Miller
Directed by Lamby Hedge
Scenic Design by Brandon PT Davis
Costume Design by Kate Wood
Lighting Design by Emily Swenson
Sound Design by Michael Burke
Stephens College, 2010 – Macklanburg Playhouse







